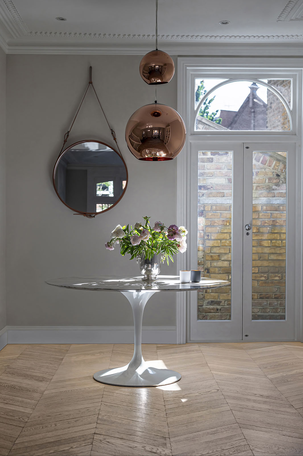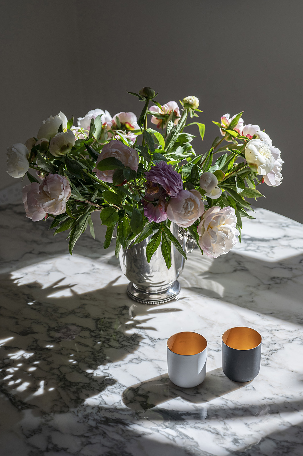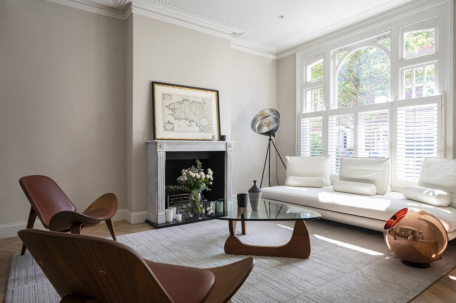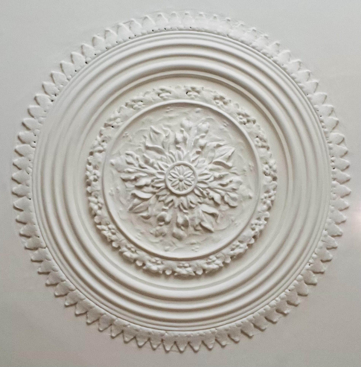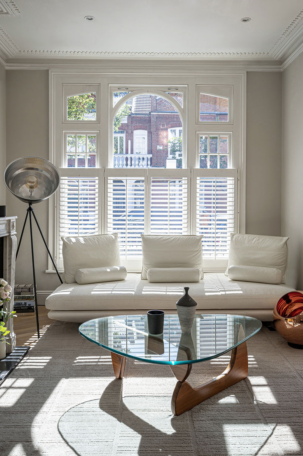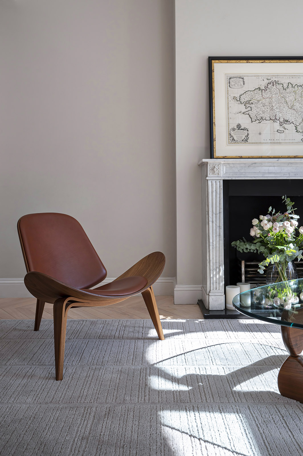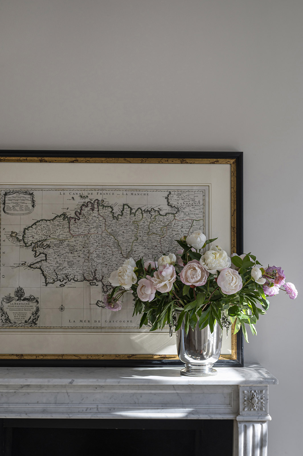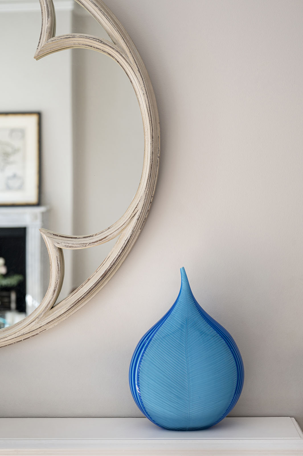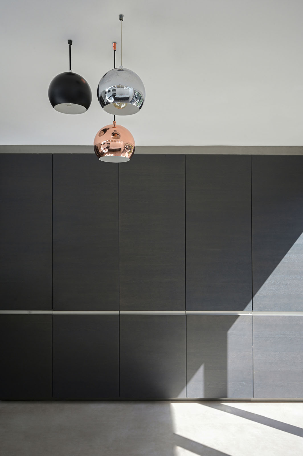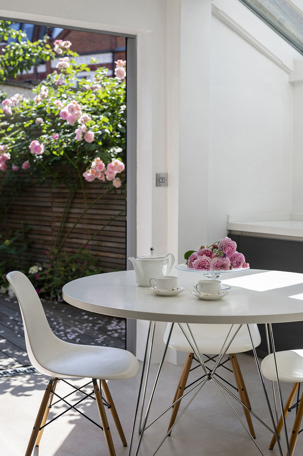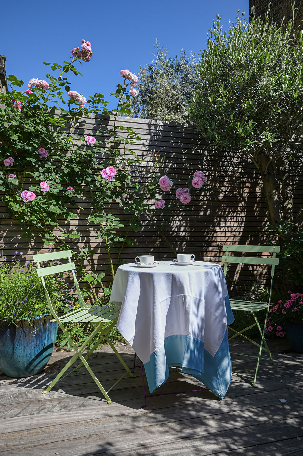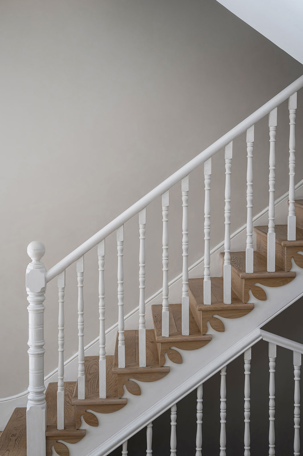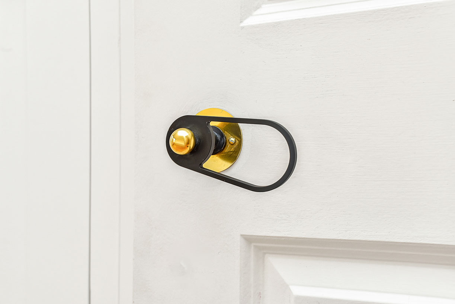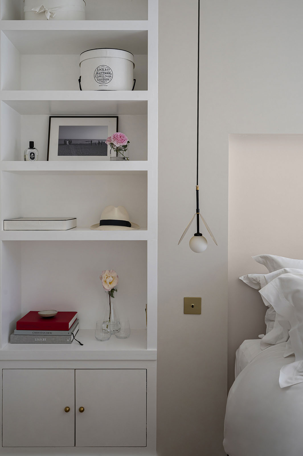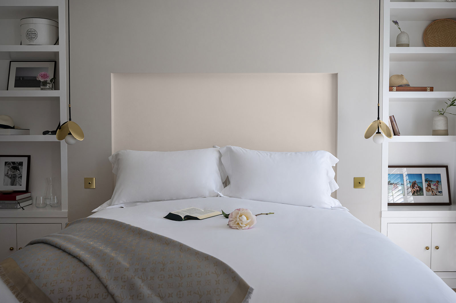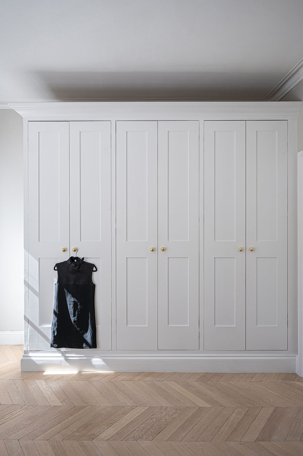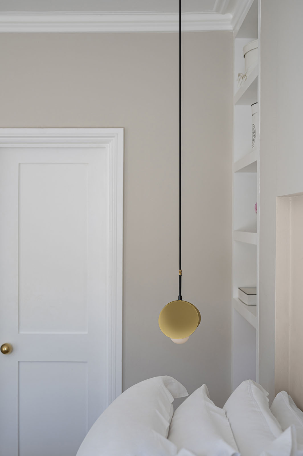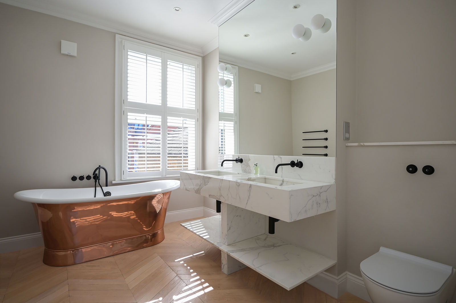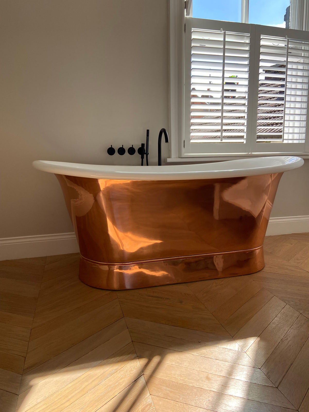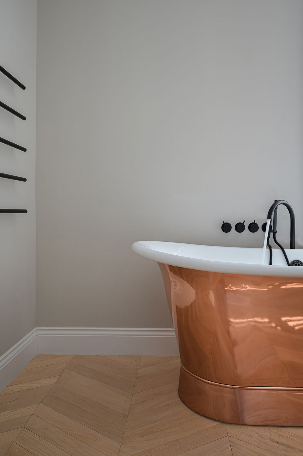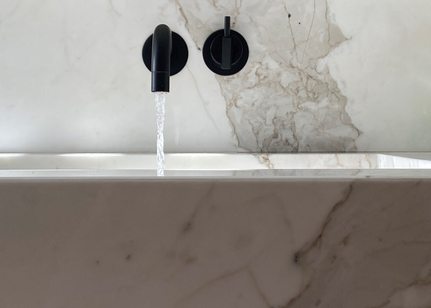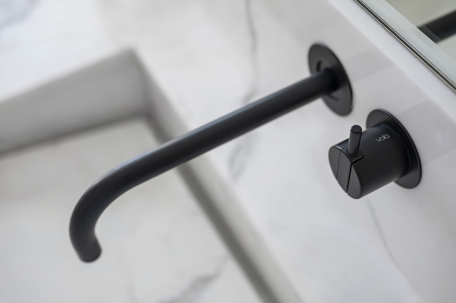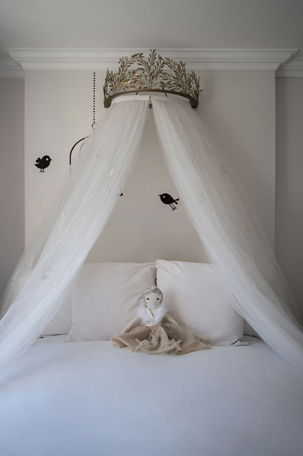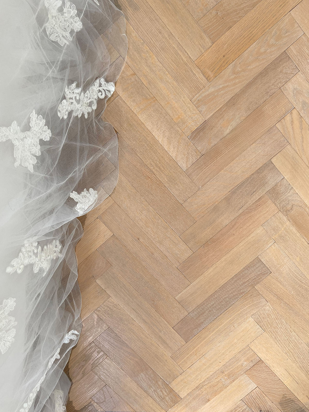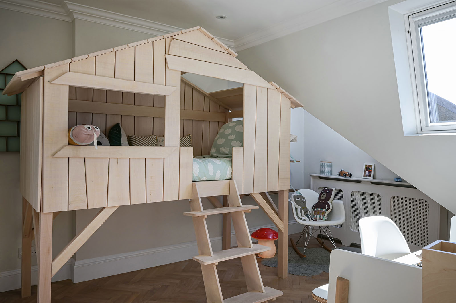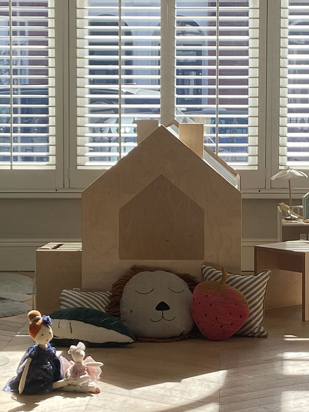

























Photography By: Michal Haladus
The aim was to design an elegant yet inviting family house that would enhance the historical Victorian features of this Lion’s house and anchor the edifice in its surroundings to create a sense of belonging.
The owner was also keen to develop a unique contemporary scheme with subtle references to the family’s French and Asian cultures to feel “at home” like nowhere else.
An important aspect of the design was reintroducing Victorian architectural features with subtle French references to enhance the character of the property. The simplicity of Japanese lines inspired the choice of furniture and bespoke pieces.
While cornices and ceiling rosettes reintroduced Victorian details, historical French features inspired the marble chimney breast design and the warm, natural toned chevron floor throughout the property.
It was considered that reintroducing ceiling rosettes with Victorian floral patterns would enhance the property’s character. However new plaster designs would feel false in relation to historically authentic features. Thus to recreate and keep the same Victorian theme and feeling, EF Design made a mould of one of the existing rosettes, thus preserving the Victorian soul.
The combination of Victorian and French architectural details contributed to the historical character of the whole decorative scheme. Contemporary elements, such as mid-century iconic furniture, created a space that is both classically modern and welcoming.
EF Design curated vintage pieces and selected natural fabrics in light tones for the upholstery and window treatment. In this way the opulence created by a number of exquisite features, was softened to become serene as in the marble for the bespoke bathrooms, leather and walnut for the furniture, solid oak for the floor, copper and brass for detailing.
EF Design achieved a delicate balance between lavish and simple finishes, classical and modern architectural details, warm and cool materials, light and dark colours to create the height of elegance.
N°1
Parsons Green
LOCATION: London
SIZE: 250 sq m interior
CONCEPT: Elegance, a subtle sense of balance.The aim was to design an elegant yet inviting family house that would enhance the historical Victorian features of this Lion’s house and anchor the edifice in its surroundings to create a sense of belonging.
The owner was also keen to develop a unique contemporary scheme with subtle references to the family’s French and Asian cultures to feel “at home” like nowhere else.
An important aspect of the design was reintroducing Victorian architectural features with subtle French references to enhance the character of the property. The simplicity of Japanese lines inspired the choice of furniture and bespoke pieces.
While cornices and ceiling rosettes reintroduced Victorian details, historical French features inspired the marble chimney breast design and the warm, natural toned chevron floor throughout the property.
It was considered that reintroducing ceiling rosettes with Victorian floral patterns would enhance the property’s character. However new plaster designs would feel false in relation to historically authentic features. Thus to recreate and keep the same Victorian theme and feeling, EF Design made a mould of one of the existing rosettes, thus preserving the Victorian soul.
The combination of Victorian and French architectural details contributed to the historical character of the whole decorative scheme. Contemporary elements, such as mid-century iconic furniture, created a space that is both classically modern and welcoming.
EF Design curated vintage pieces and selected natural fabrics in light tones for the upholstery and window treatment. In this way the opulence created by a number of exquisite features, was softened to become serene as in the marble for the bespoke bathrooms, leather and walnut for the furniture, solid oak for the floor, copper and brass for detailing.
EF Design achieved a delicate balance between lavish and simple finishes, classical and modern architectural details, warm and cool materials, light and dark colours to create the height of elegance.

