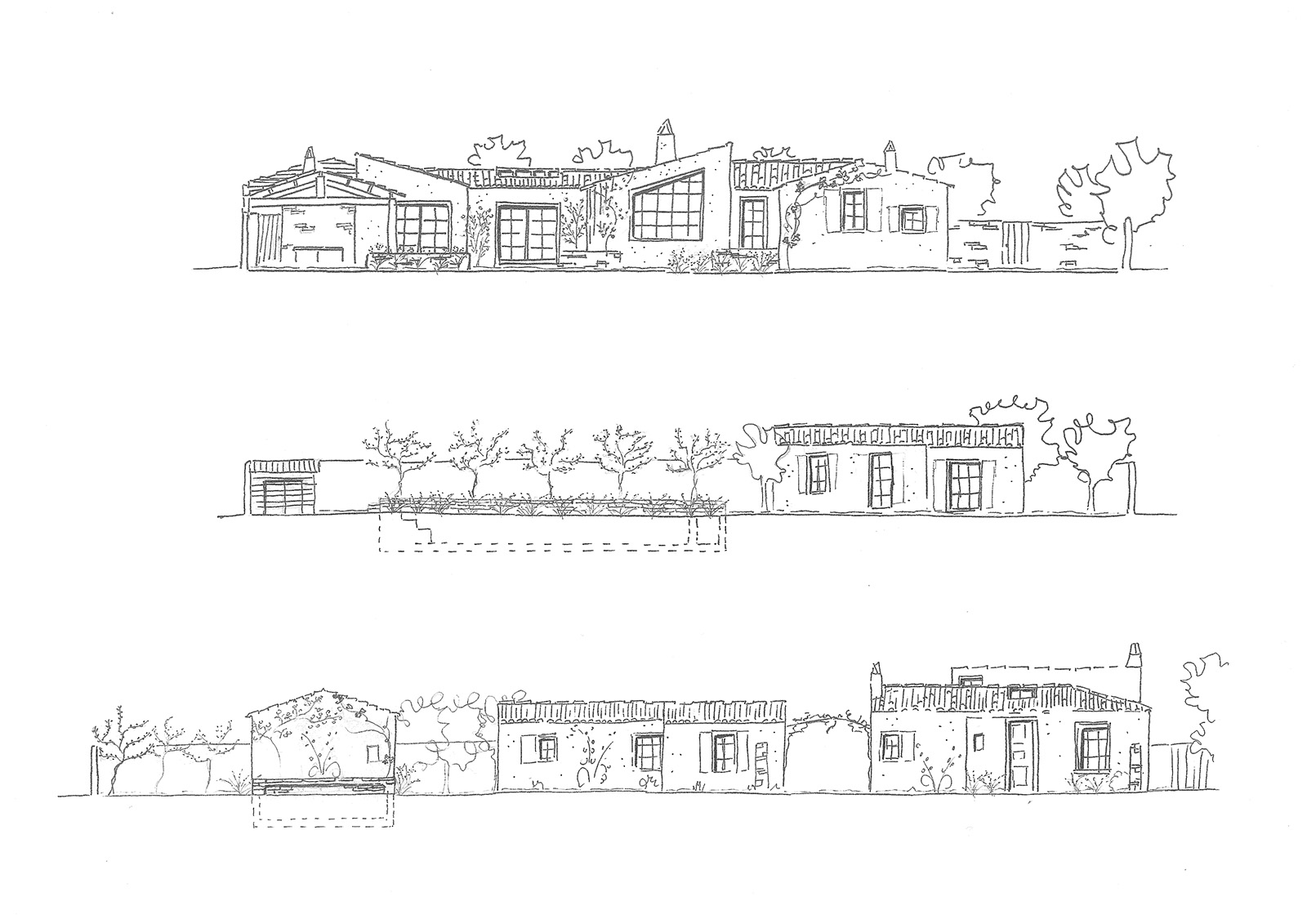
Designs By: Elsa Ferriere
The aim was to design and extend a secondary residence on the exceedingly desirable island of Re location, create a swimming pool and landscape the garden. Situated only a few meters away from the beach, the location was rare but seriously affected by technical constraints and urban planning restrictions. Powerful stimuli for creativity.
EF Design developed a lyrical design offering shelter from the natural elements dominating the island to create a sense of calm after the storm. An important aspect of the design was to synchronise the interior of the house with the exterior environment. EF Design selected pine wood from local trees for cabinetry, wall finishes and internal doors, and created bespoke pieces of furniture. Taking inspiration from the pebbles collected from the nearby beach, white quartz was installed for the bathroom tops and shelves. The key watchword of the design was “smoothness”, as if water and wind had polished each piece over centuries. EF Design developed bespoke furniture in organic shapes, with soft angles. Layered natural fabrics of cotton and linen were adopted for upholstery and window treatments. Sandy colours inspired the whole scheme from natural wood finishes, selected travertine and white quartz to light shades of white and cream for the chosen fabrics. This pale colour palette imbues the home with a sense of calm and serenity.
Contrasting elements such as dark oxidised brass for door handles, switches, taps and lamps enhanced the design’s inherent smooth feel. Subtle touches of green linked the garden with the interior design.
EF Design selected trees and flowers suitable for the local soil and weather. Blue and purple tones dominate the garden design. While different heights of internal walls in local stone add character to the landscape, they also protect the inner garden from cold wind providing the best conditions for fig, olive, apple and cherry trees to bloom. Outside the property is unassuming, a perfectly integrated element in the island’s architecture, yet a discreet wooden door opens onto a magnificent, magical garden.
N°2
Ile De Re
LOCATION: Les Portes France
SIZE: 250 sq m - 1500 sq m landscaping - swimming pool
CONCEPT: Wind and Water Erosion.The aim was to design and extend a secondary residence on the exceedingly desirable island of Re location, create a swimming pool and landscape the garden. Situated only a few meters away from the beach, the location was rare but seriously affected by technical constraints and urban planning restrictions. Powerful stimuli for creativity.
EF Design developed a lyrical design offering shelter from the natural elements dominating the island to create a sense of calm after the storm. An important aspect of the design was to synchronise the interior of the house with the exterior environment. EF Design selected pine wood from local trees for cabinetry, wall finishes and internal doors, and created bespoke pieces of furniture. Taking inspiration from the pebbles collected from the nearby beach, white quartz was installed for the bathroom tops and shelves. The key watchword of the design was “smoothness”, as if water and wind had polished each piece over centuries. EF Design developed bespoke furniture in organic shapes, with soft angles. Layered natural fabrics of cotton and linen were adopted for upholstery and window treatments. Sandy colours inspired the whole scheme from natural wood finishes, selected travertine and white quartz to light shades of white and cream for the chosen fabrics. This pale colour palette imbues the home with a sense of calm and serenity.
Contrasting elements such as dark oxidised brass for door handles, switches, taps and lamps enhanced the design’s inherent smooth feel. Subtle touches of green linked the garden with the interior design.
EF Design selected trees and flowers suitable for the local soil and weather. Blue and purple tones dominate the garden design. While different heights of internal walls in local stone add character to the landscape, they also protect the inner garden from cold wind providing the best conditions for fig, olive, apple and cherry trees to bloom. Outside the property is unassuming, a perfectly integrated element in the island’s architecture, yet a discreet wooden door opens onto a magnificent, magical garden.

